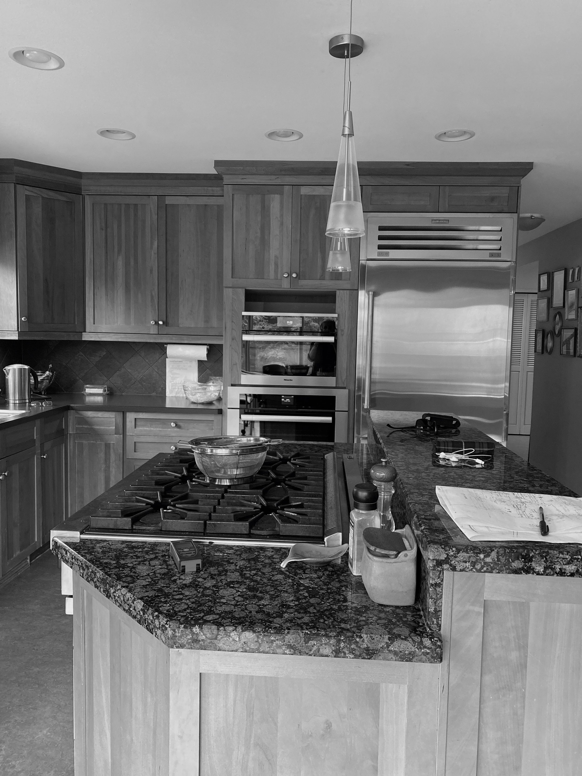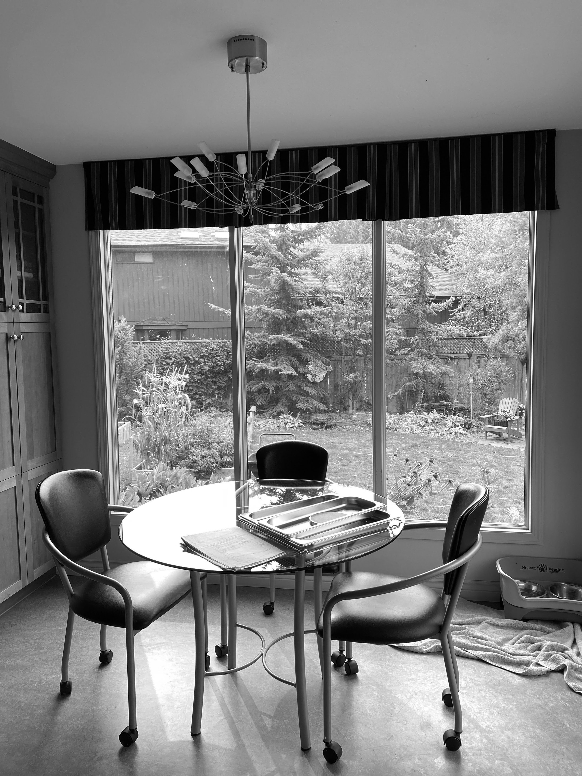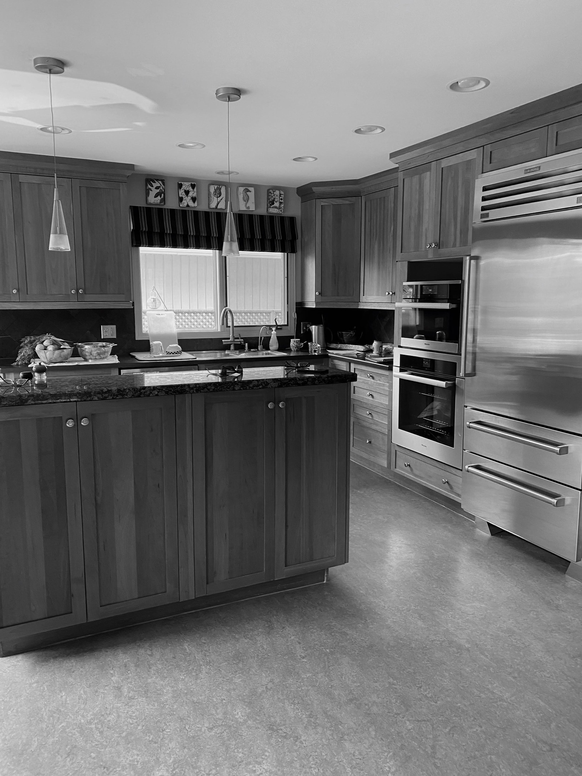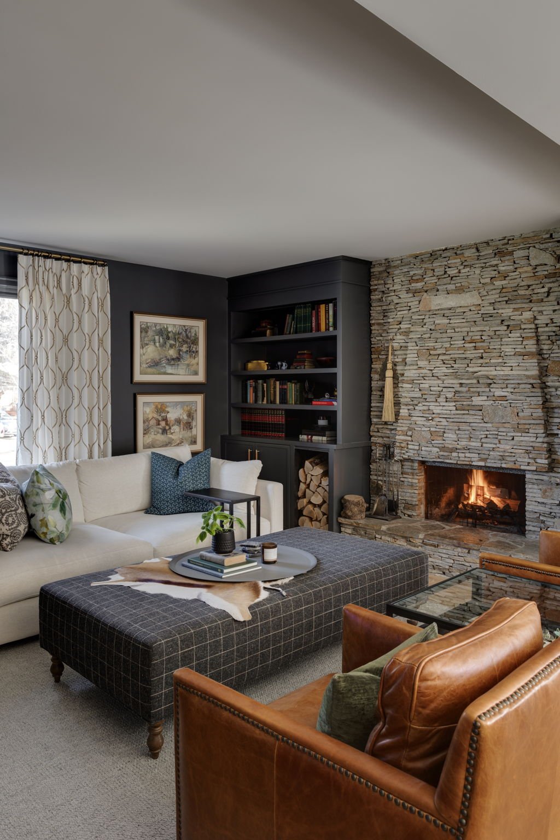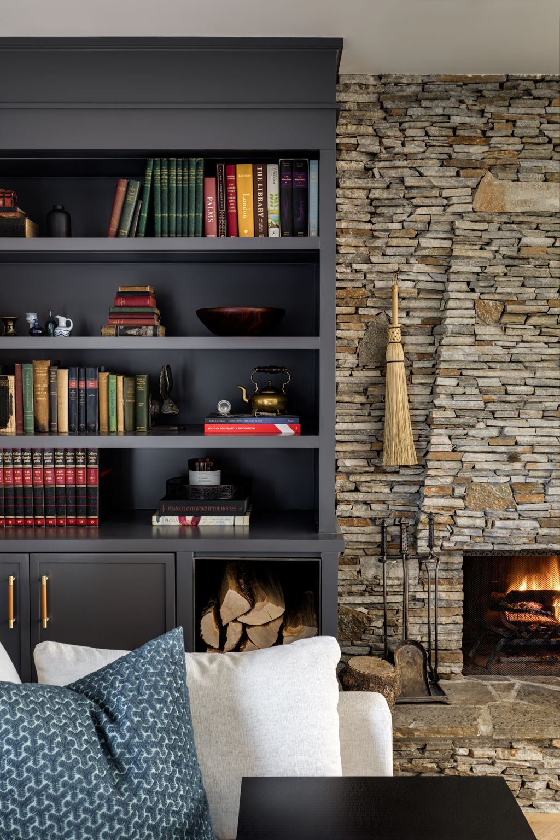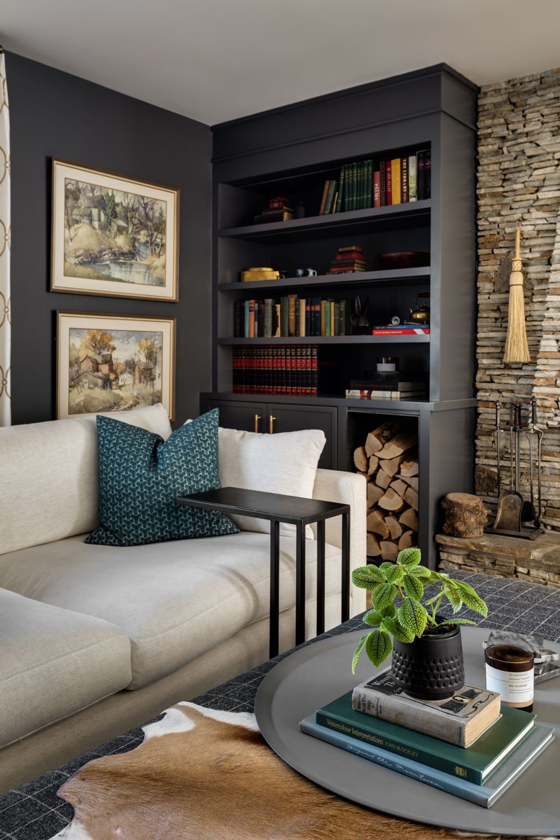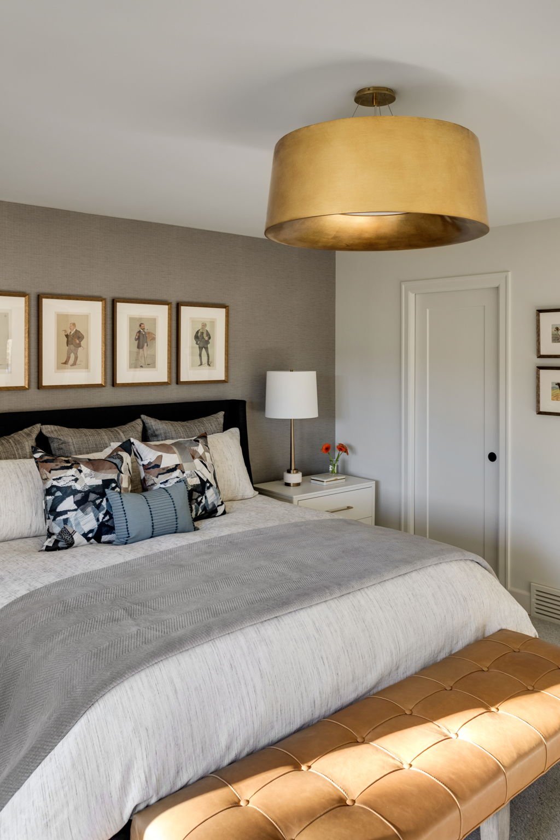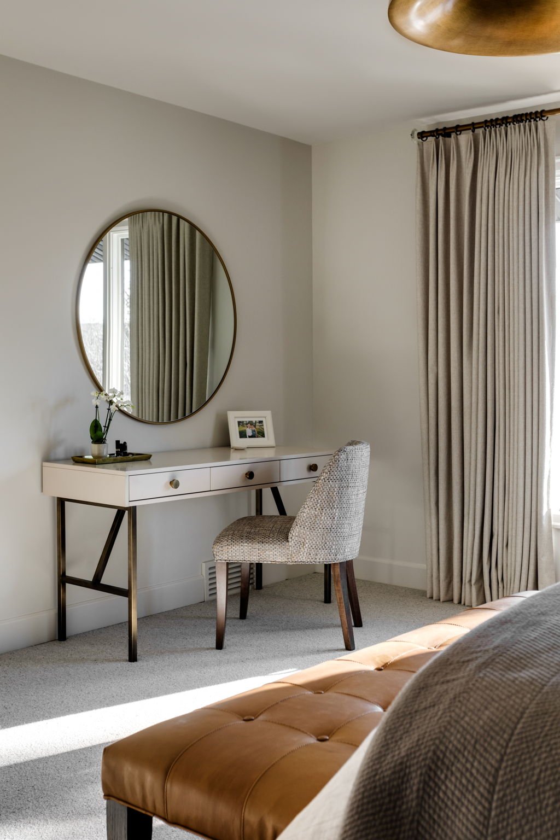Varsity Estates Renovation (part 2) … by Calgary Interior Designer
We’re back with Part Two of our Varsity Estates Renovation - revealing to you the Kitchen, Butler’s Pantry, Family Room, Powder Room and Master Bedroom. If you missed Part 1 of this renovation, start there.
The client is a foodie and needed a kitchen to accommodate his love for cooking and eating. Can I first just brag that I’ve been the recipient of many delicious meals in this kitchen? That’s right, I wrote it into my contract that they needed to remain friends with me forever and also feed me whenever it suited me. They were happy to agree.
Because the family room had an angled wall and overhead beam, the island was squishy and also on an angle and it didn’t fit the four stools needed. It wasn’t overly functional either so we knew we could do better.
We reconfigured this space to straighten things out, create symmetry and extended the island. By making the island larger we were forced to remove a small eating area by the window, but now the design fits all of the family members and the island functions significantly better in the space.
The main level was also reconfigured to remove a powder room and relocate it in the mudroom, replacing that space with a hidden butler’s pantry. We also removed walls between the kitchen and family room, making the two spaces feel more connected and to flow better.
The new view from the family room…
The butler’s pantry is behind the appliance wall and is a convenient spot for small appliances, cookbooks and kitchen tools. That area also houses a coffee and tea station which fits mugs and supplies - it’s not often we have the real estate to hide coffee makers and tea kettles!
Aside from the kitchen, the family room is likely the most used room in the house. With the wood burning fireplace and comfy seating, the clients love spending time in there with a cup of tea during the day and a glass of bubbles and a fire burning in the evening after dinner.
We removed the window to the right of the fireplace as it wasn’t critical to keep, plus the room was off balance. The client wanted proper built ins on both sides as they had loads of books and inherited pieces to display. Plus it just looks nicer to have symmetrical cabinetry on either side of the fireplace.
Before…
After…
As mentioned, we relocated the powder room into the mudroom, where a closet used to be. We call this the airplane bathroom because it is so teeny tiny! But it is functional and darn cute with that plaid wallpaper.
The next project we took on with this client was the upstairs (two years later). It was in need of fresh paint, new lighting, new doors, baseboards and trim (to match the main level) as well as new carpet. The primary bedroom was ready for an update with new furniture, lighting and window coverings.
It is now such a bright yet serene space that the client enjoys so much more. If you follow us on Instagram, you’re sure to have heard me say that the power of decor blows us away time and time again. And that primary bedrooms should not be ignored - prioritize your bedroom people!
Just because it is only for you, doesn’t mean it isn’t important.
We sure love this home (and these clients) and we’re really hoping that they have more projects for us to do in the future.
According to their contract, they will never be getting rid of me so I’m pretty sure there’s more projects AND dinner’s in my future.
Are you ready to build or renovate or update? Contact us!
Sign up for our monthly newsletter, here!




