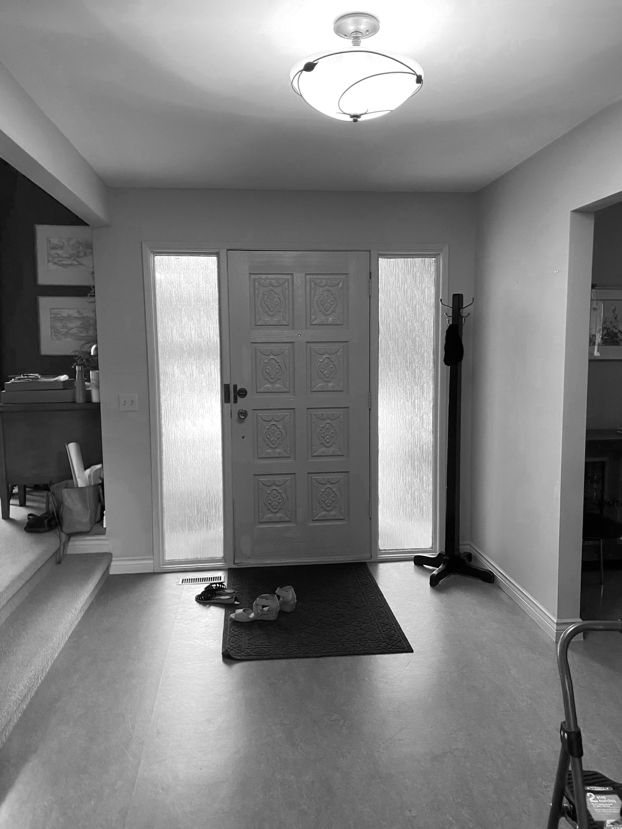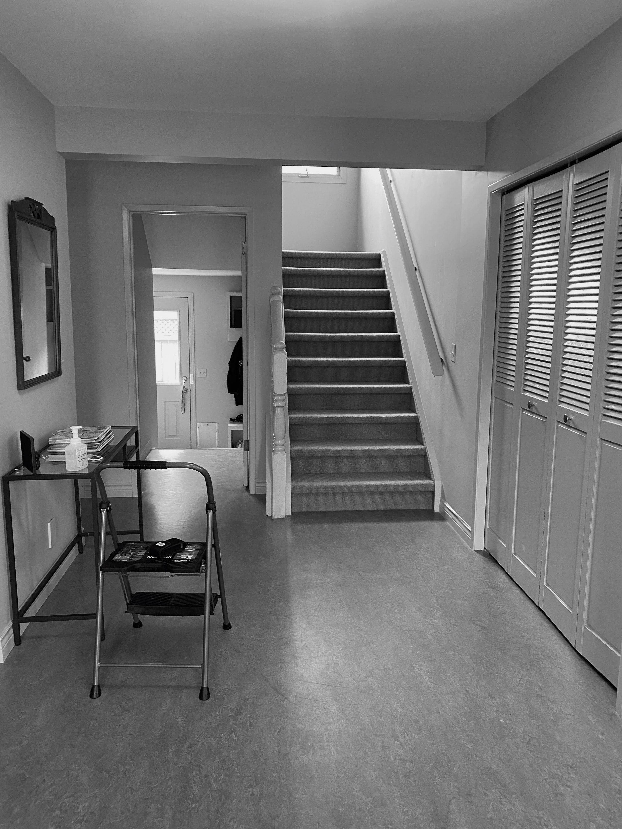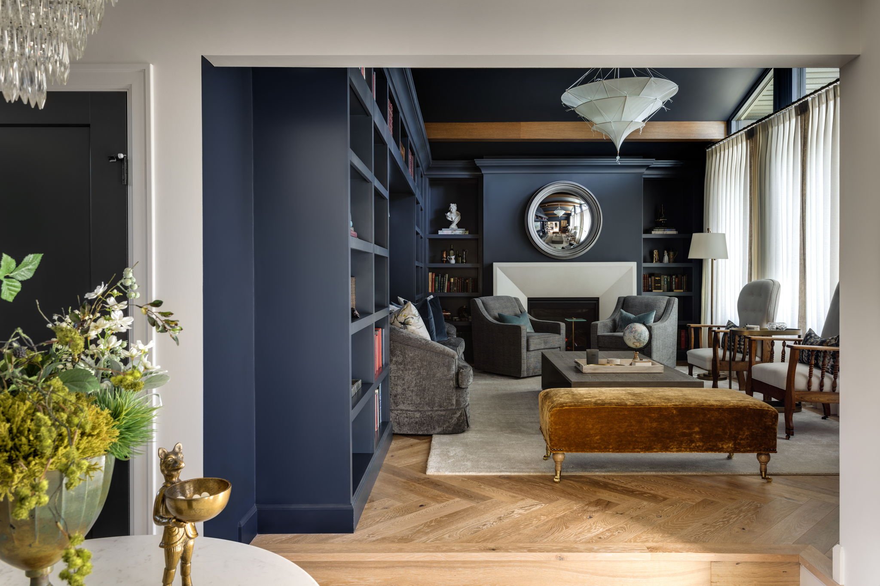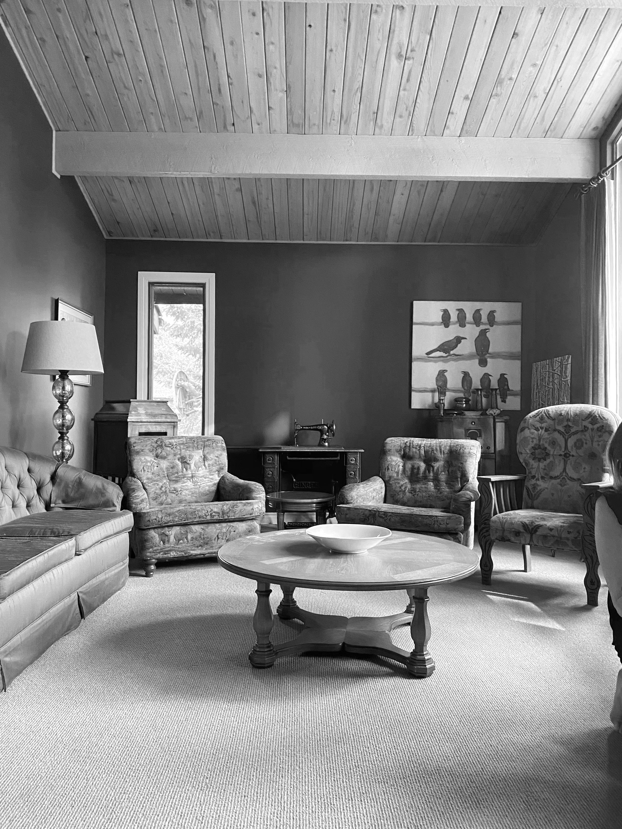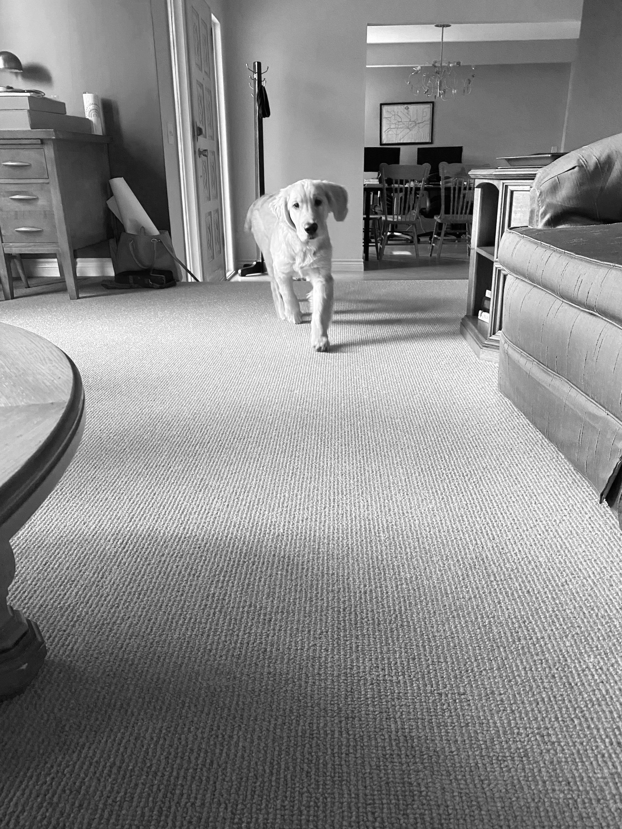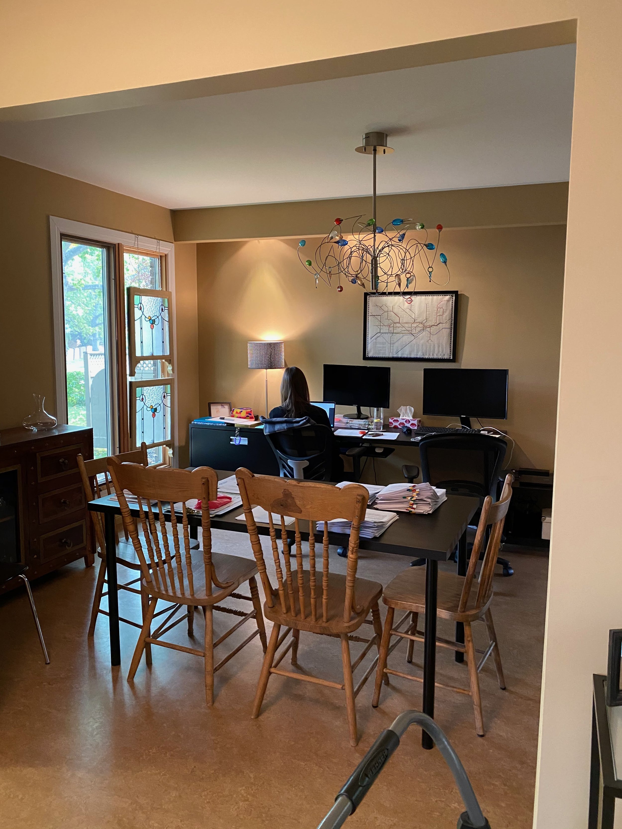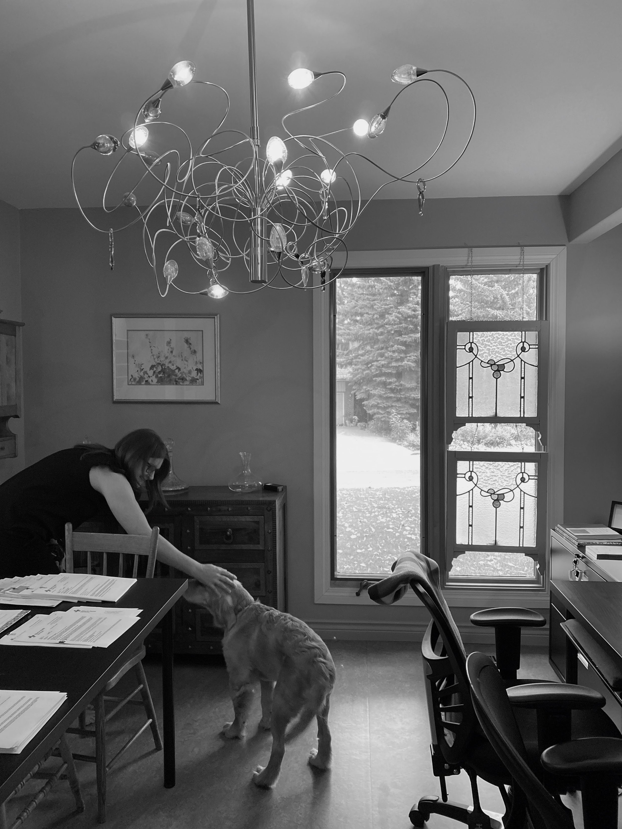Varsity Estates Renovation (part 1) … by Calgary Interior Designer
Come on in!
We’re thrilled to show you this project finally - it’s been over two years since the first big reveal happened! We delayed getting photos taken for a few reasons and then were called back to do another renovation for this client (upstairs) which wrapped up in late October 2023.
There may be future updates in the future but for now, we’re excited to share this project with you!
The home wasn’t entirely functional for them - the entry was large but uninviting, the living room was was freezing cold so they rarely used it and the dining room was being used as a makeshift office even though they needed the space for the occasional family gathering and impromptu dinner parties!
It was also ready for a glow up aesthetically after having been renovated over 20 years ago. Along with redesigning and reconfiguring some of the spaces within the home, we also changed all of the major finishes such as flooring, millwork, paint, baseboards, lighting, etc.
Starting at the entry, we were thrilled to put an entry table in here to give this room presence! Not all entries can fit a table so if you can, we say go for it - it’s ideal to be welcomed into an entry like this. Right off the bat you have a convenient spot to throw your keys on and put down packages. Plus, a cute fox bowl with mints is just the icing on the cake!
To the right of the entry, is what we call the English Library…
We coined it this because of the client’s love for London, England, historic and meaningful objects. They are avid readers and collectors, so we had to find space for all the treasures they’d both inherited and purchased.
The custom designed library shelves were the perfect solution to display all of the amazing things they have and we had the most fun styling all of those shelves!
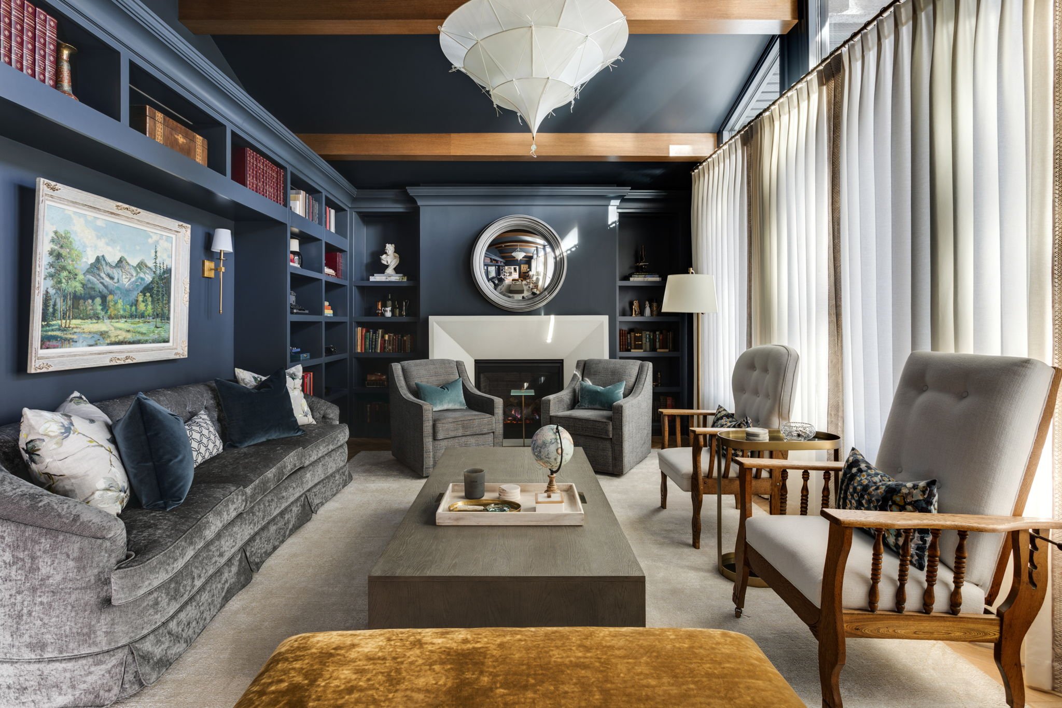
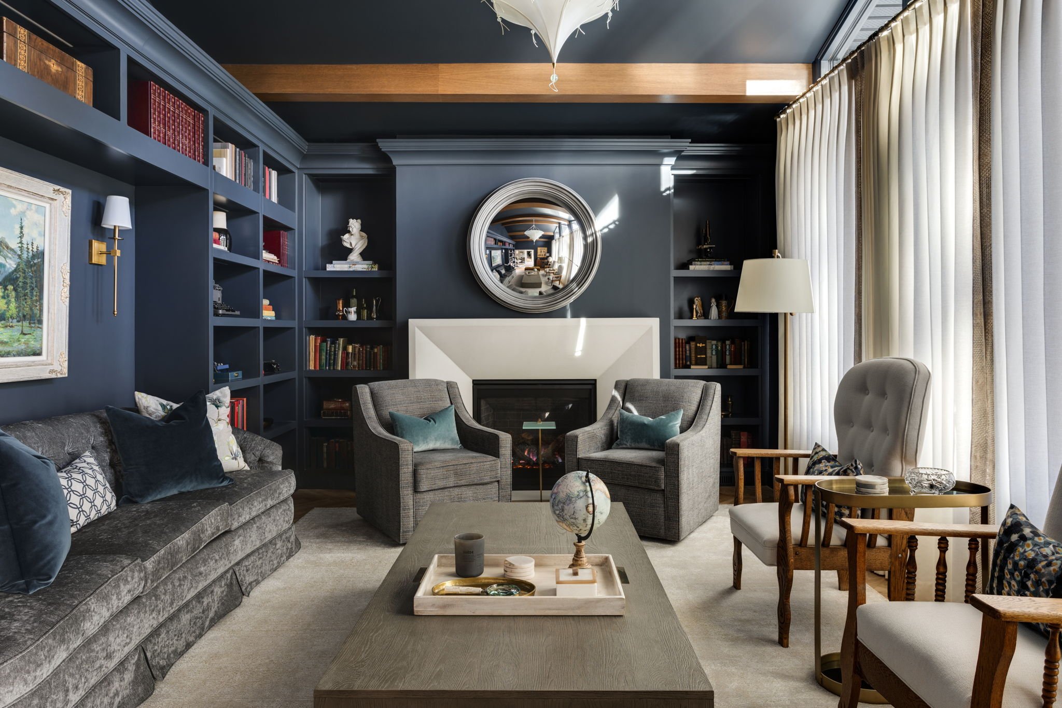
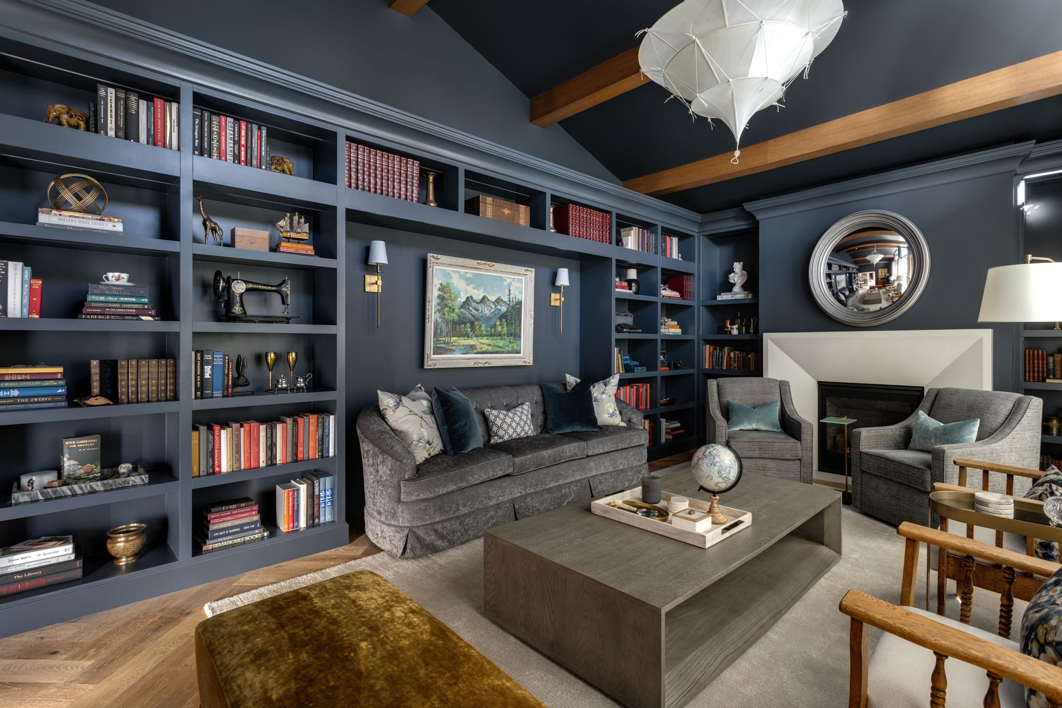
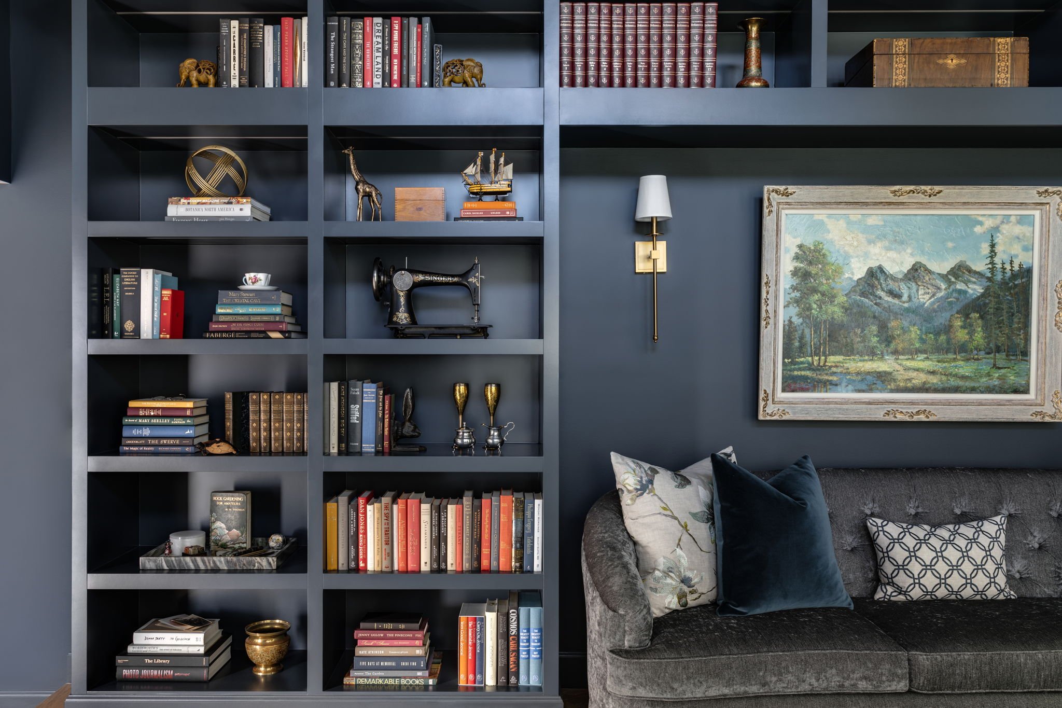
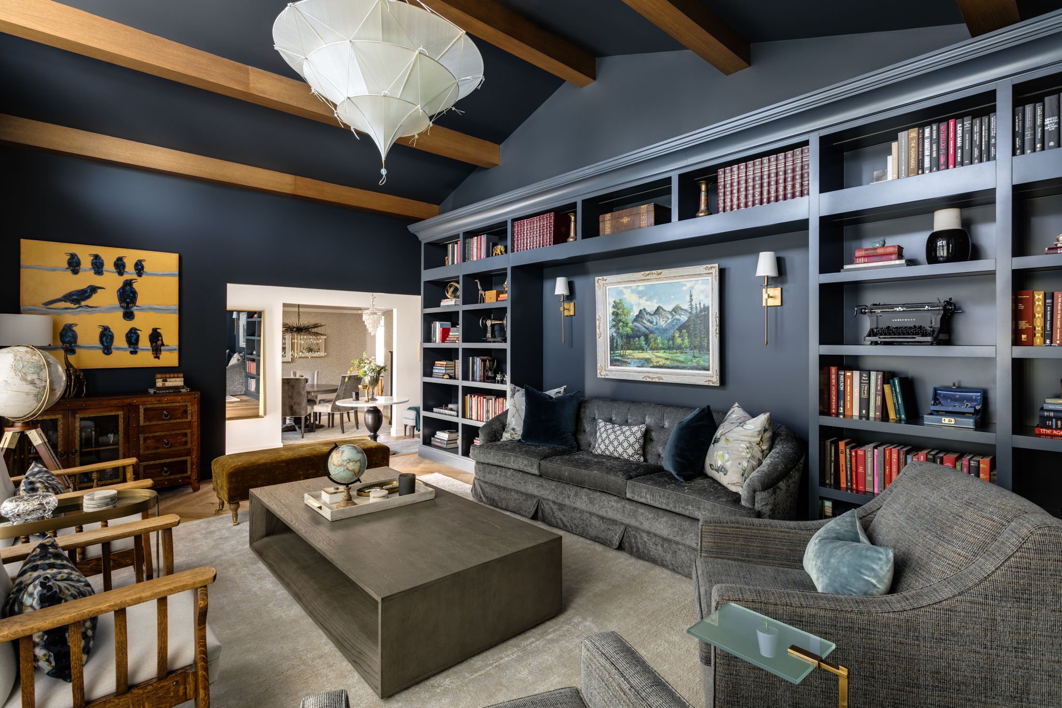
The colour in this room is so rich and we love the drama it brings to this space. In addition, we added a new light fixture, draperies and updated the furnishings. We also added architectural interest with new wood beams and a concrete fireplace surround. The behind the scenes updates were adequate insulation and new windows to bring back the warmth needed in this room.
Teddy was visiting the day we were doing our site measure/documentation and was a distraction in the best way! Teddy appears in another project as we ended up working with the parents of the client a year or so later! He’s the sweetest and a much bigger distraction now!
The dining room is to your left as you enter and when we first met this client, they were using it as a makeshift office. They definitely needed it to be a dining room again as they host large family dinners and it wasn’t ideal to have their paperwork and private things on display upon entry.
Now it’s a functioning dining space that fits everyone at dinner as well as offering a beautiful view from the entry and English Library.
I left this one photo in colour so you could see the yellow beige walls we changed and also the Christmas Tree light fixture. Do you see why we are so insistent on changing out lights? They make a world of difference!
In Part 2 of this project we’ll show you the kitchen, butler’s pantry and family room.
What do you think so far? Well worth the renovation don’t you think?
Are you ready to build or renovate or update? Contact us!
Sign up for our monthly newsletter here!




