The Client Proposal - What does it entail?
When we book our first phone call, there are a lot of things to talk about. After I’ve asked you a list of questions and vise versa, I will explain our process and what happens next.
There is a lot to cover at the beginning of a project and it helps us fully understand what you are hoping to achieve and helps you gain an understanding of our process and how we work. Our Client Proposal has been carefully curated to help us cover all of those areas by creating space for each conversation. A lot of detail goes in to it and it is customized to reflect your project specifically. The goal is that after we review it together, questions about Cost, Our Process, Why you should hire a designer, How long things take, etc. are answered and you can jump in with excitement and peace of mind.
Consultation
The first element of the Client Proposal is the paid consultation. Yes you read that right - there is a charge to this initial meeting. Why? Because we are not just having coffee and shooting the breeze while looking at your house. This our first design meeting and while you’ve been thinking of all the things your house needs and you want, we haven’t! So we are absorbing a great amount of information while we meet and we’re documenting everything so that we can begin to create a design customized for you. It also includes all of the elements you’ll learn about below which amount to several hours of work for us after we’ve met.
This is a meeting with us that normally takes place at your home. Whether it’s a renovation of your current home or you’re building a new home we like to see your space to get a sense of who you are and what you value. If your current home is not your style, don’t worry! We will cover that during this meeting. We normally start with a tour of the spaces that you would like to update so that you can point out what you would like to see change. We ask questions that help identify what about the space isn’t suiting you anymore both functionally and aesthetically.
After the tour we will sit down and make sure we have identified all of your priorities and what items each space needs. At this point we will chat about your budget so that we can get a sense of what you are comfortable with. Lastly we will review the questionnaire that we sent you after the initial phone call. Most of this information is useful later on while we design but we like to review it to make sure we have captured everything needed and because it starts helpful conversations! We will then review our contract, discuss timing and talk about what comes next.
2. Design Brief
During the consultation we ask you for images that represent your style. They don’t need to be perfect and there can be elements that you are unsure about within the image. What we are focused on is the overall feeling of the space in the image not the specific materials or shape / style of furniture or lighting. We ask for up to ten images that communicate the atmosphere you want to see reflected in your home and we refer to these often while we design. The end result isn’t a replica of these images - it’s a combination of so many things, most of them personal to you. We will take a few of your images as well as a few of our own that we gather based on all of the information you have given us and we pull together a Concept that includes images, a potential colour pallet and descriptive words that we think you will identify with. The goal of the Design Brief is to confirm we are on the same page before we start designing so when we review it together we ask for honest feedback in order to ensure we have captured your vision. If it’s not feeling quite right, please tell us! Your happiness is our priority!
3. Fee Break Down
We also take a look at past projects that were of a similar scope to yours so that we can estimate what our fees will be. We sit down and decide how many hours we need for each element required of us and use our documented hours from past projects to give you a ballpark range of where our fees will land.
4. Furniture & Soft Goods Cost Mock-Up
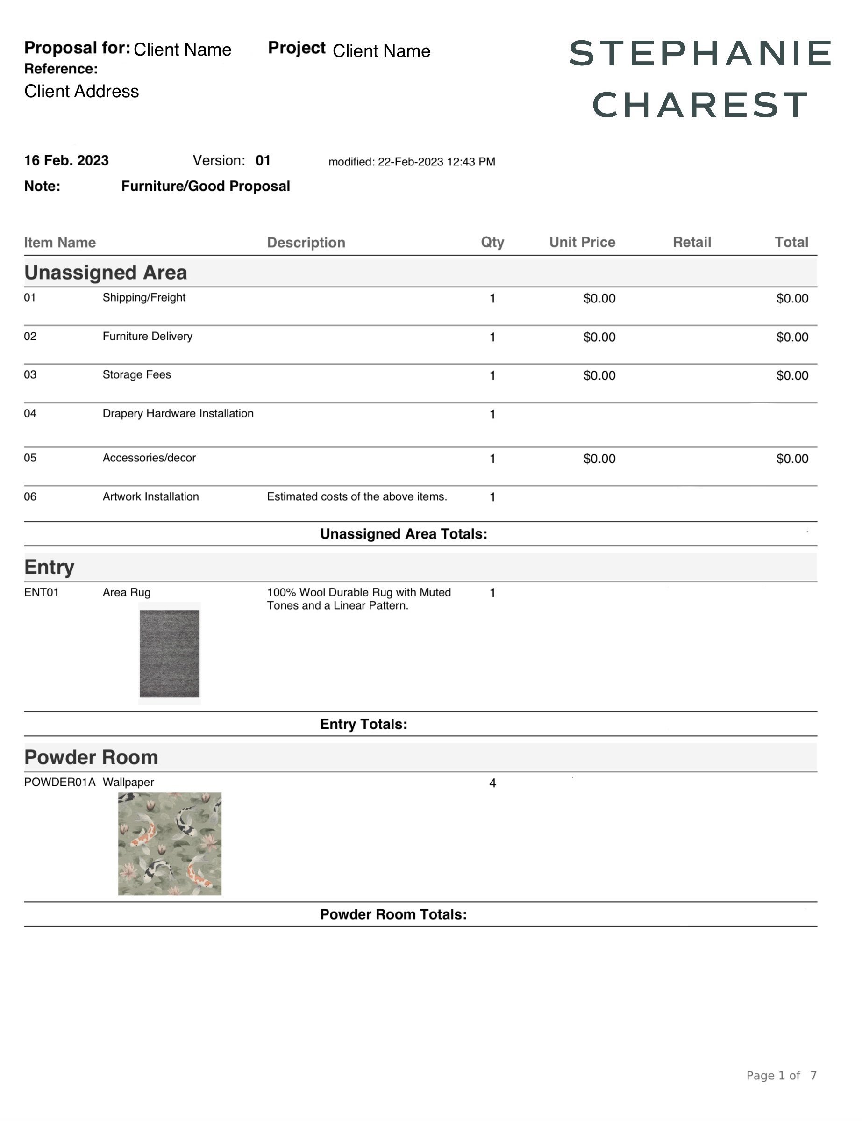
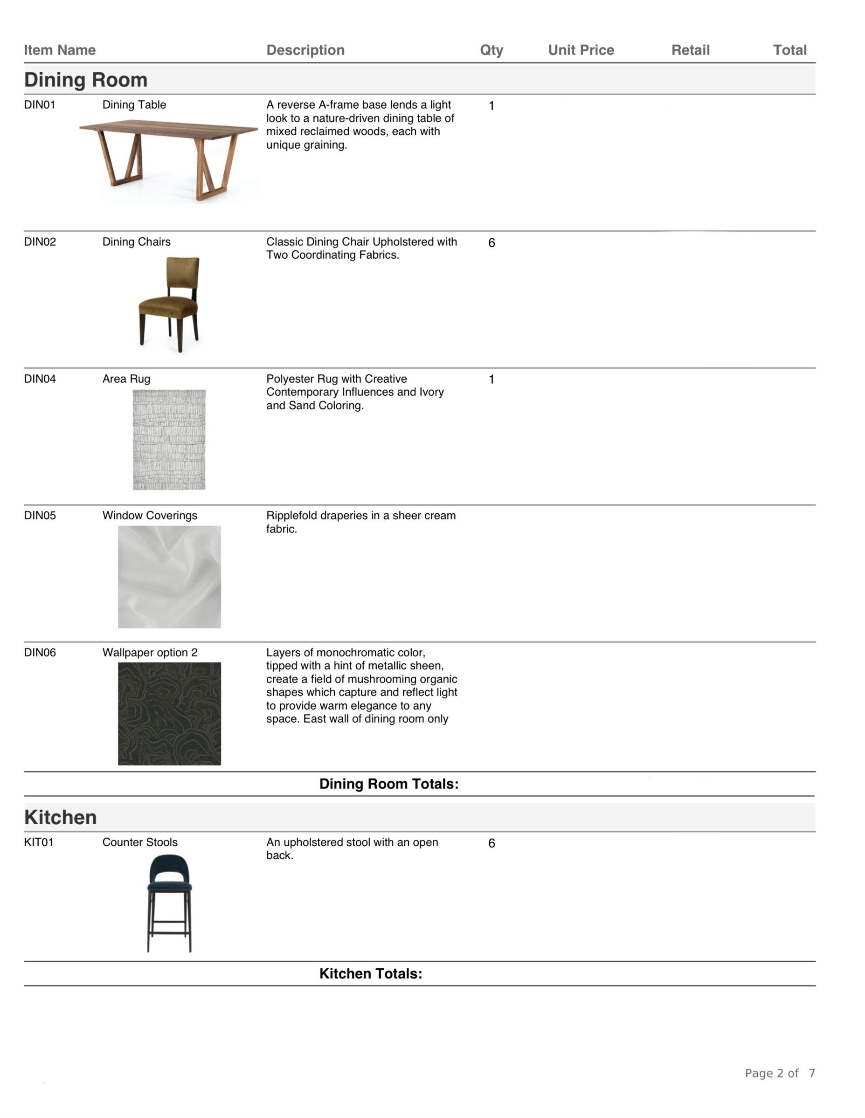
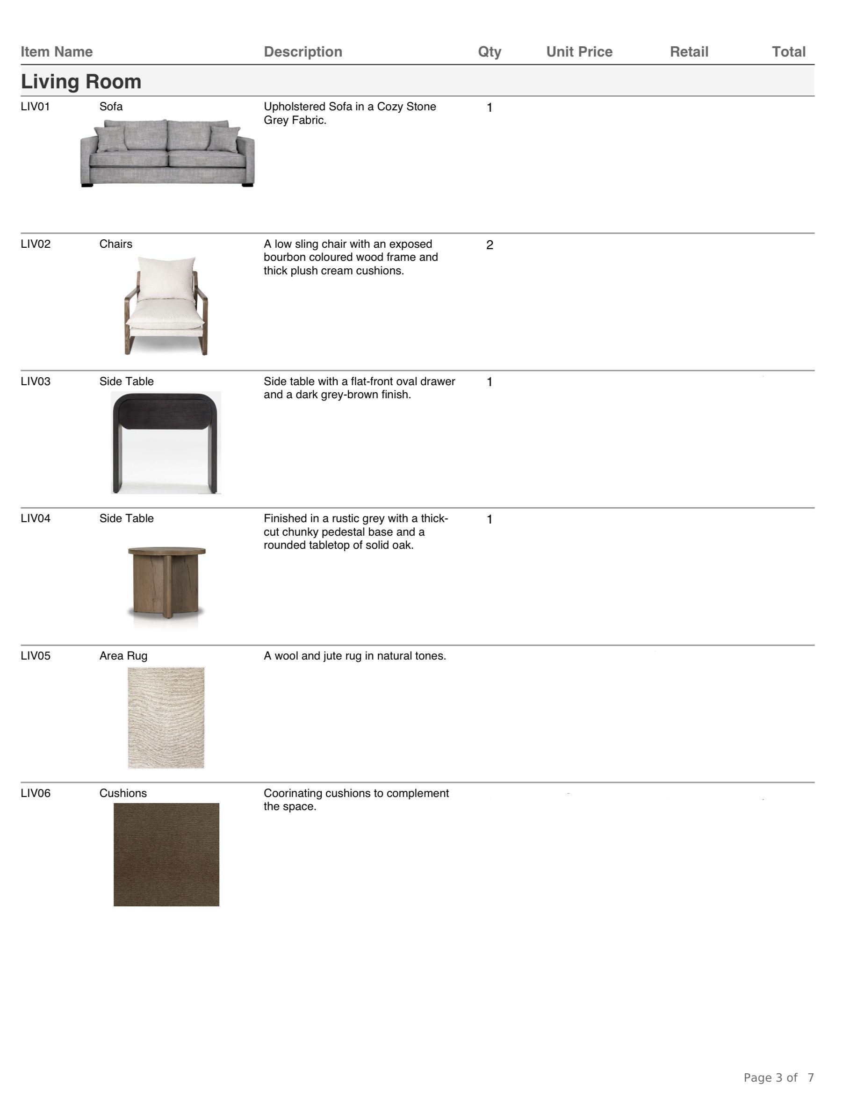
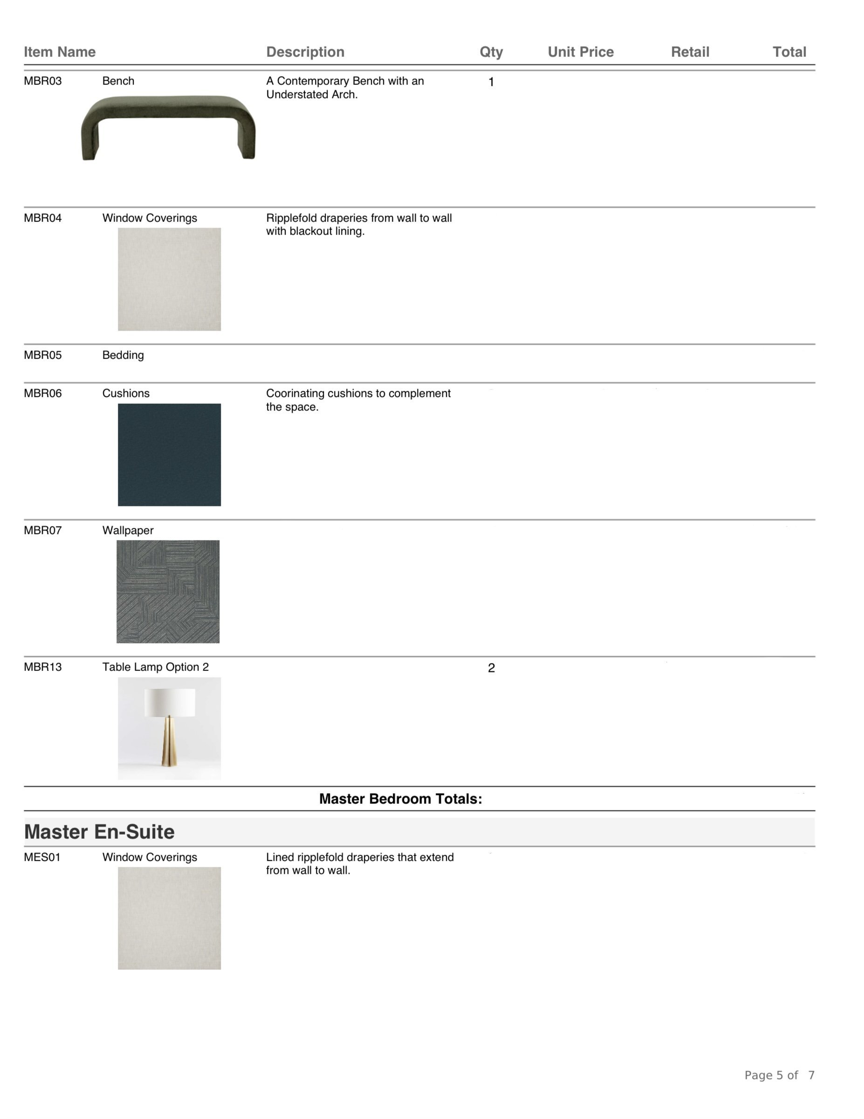
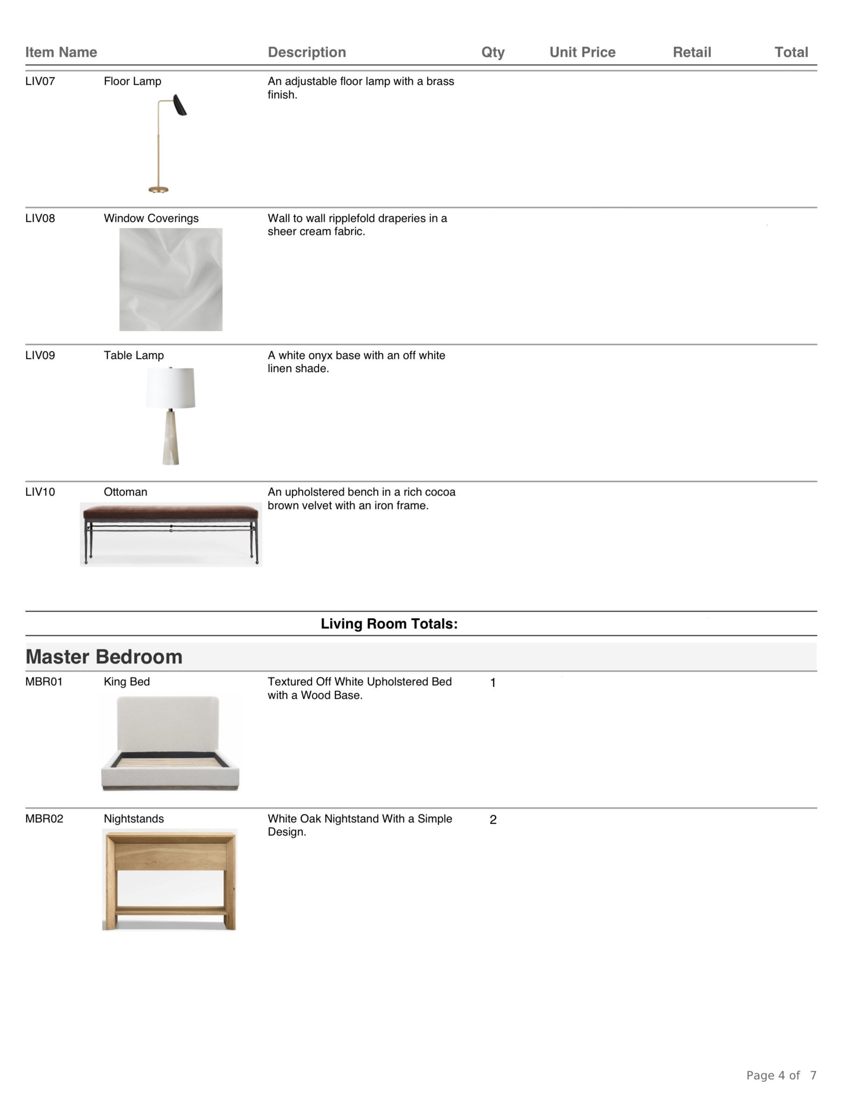
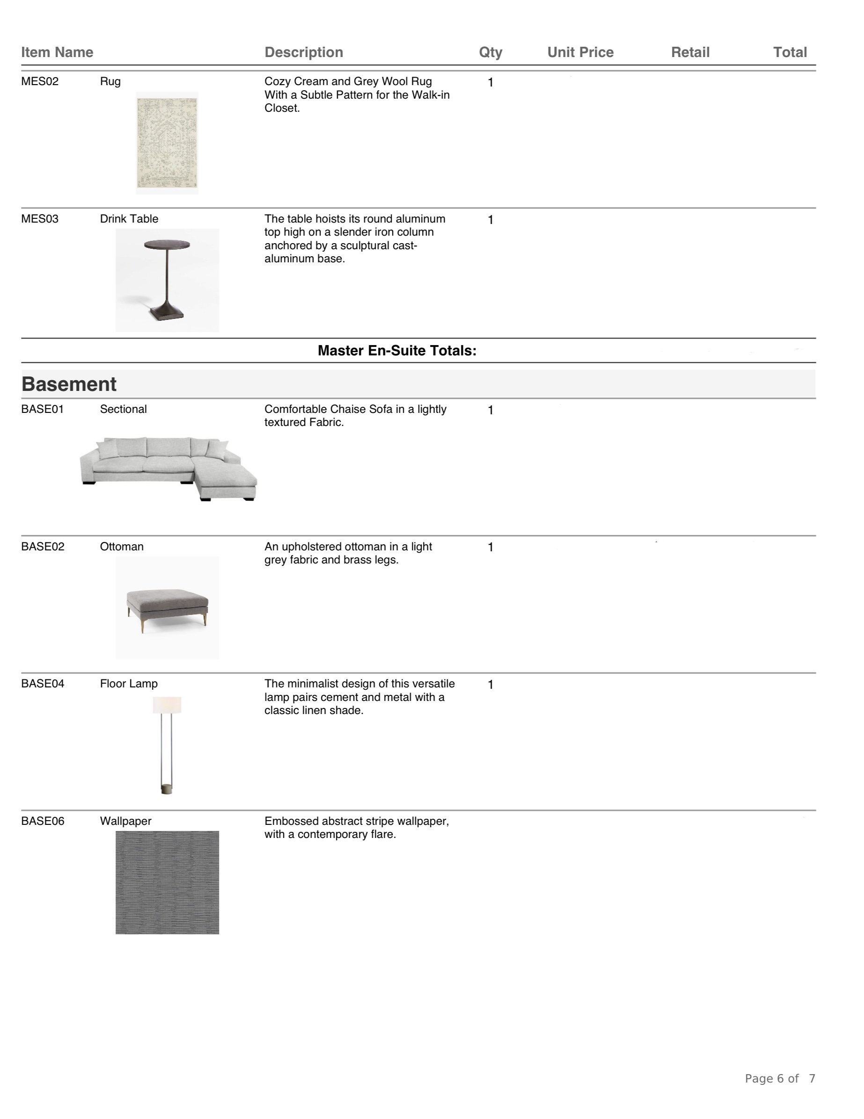
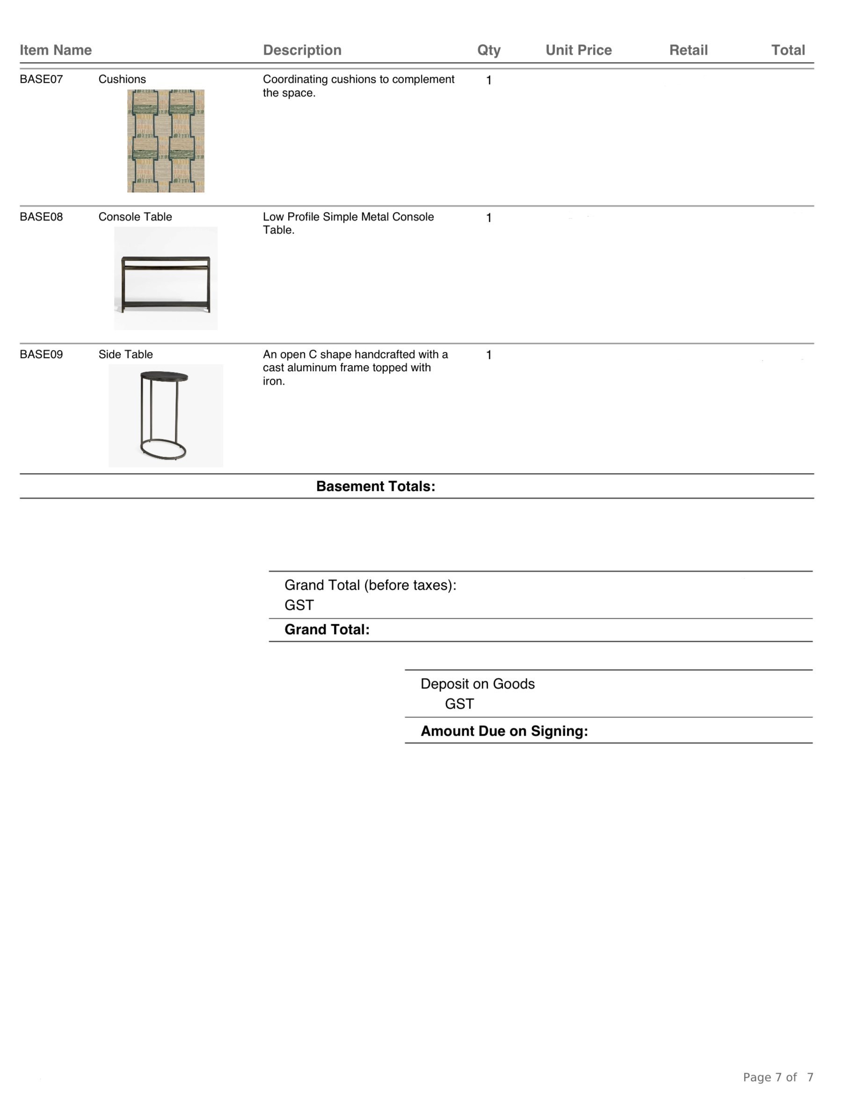
We will also use past projects to estimate the cost of furniture and goods that your space requires. For example, if one of the areas on your list is your Master Bedroom, we will pull over line items of all the furniture pieces required from another project so you can see a visual of how much things might cost. There’s pricing for the individual items and then a total for the room which helps us budget. Keep in mind that these numbers were the prices for someone else’s furniture and goods so they will fluctuate with your project depending on parameters we set together. If the cost of something specific seems high to you, point it out! The purpose of this document is to start those conversations. If other items are closer to what you anticipated, point those out too. All of the information that comes from this conversation is helpful.
The purpose of everything above is to have productive conversations. Through these conversations we create a foundation for our relationship as client and designer, work to establish trust, clarity, transparency, and most of all excitement!
Are you ready to build, renovate or update? Contact us
Sign up for our monthly newsletter here!




