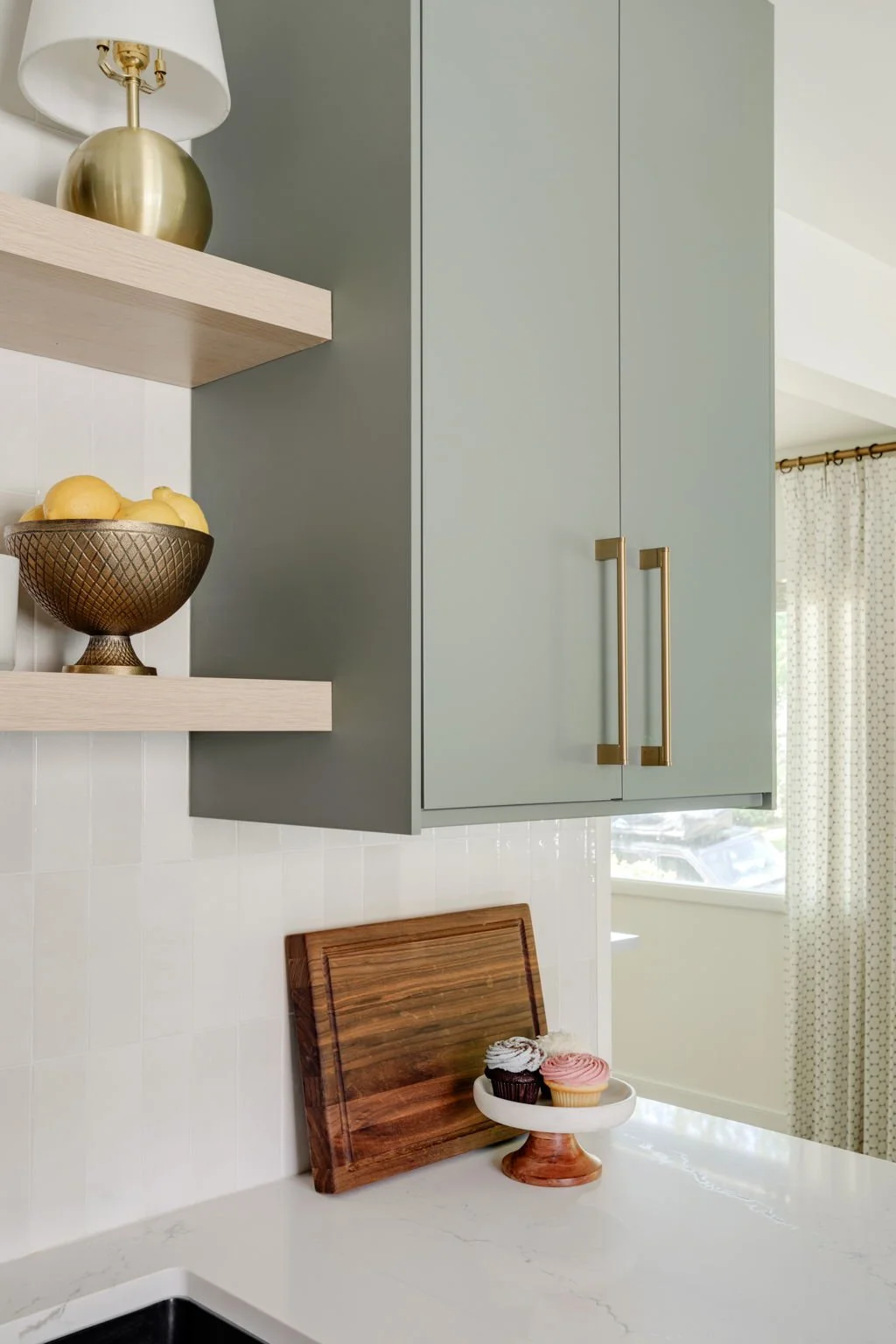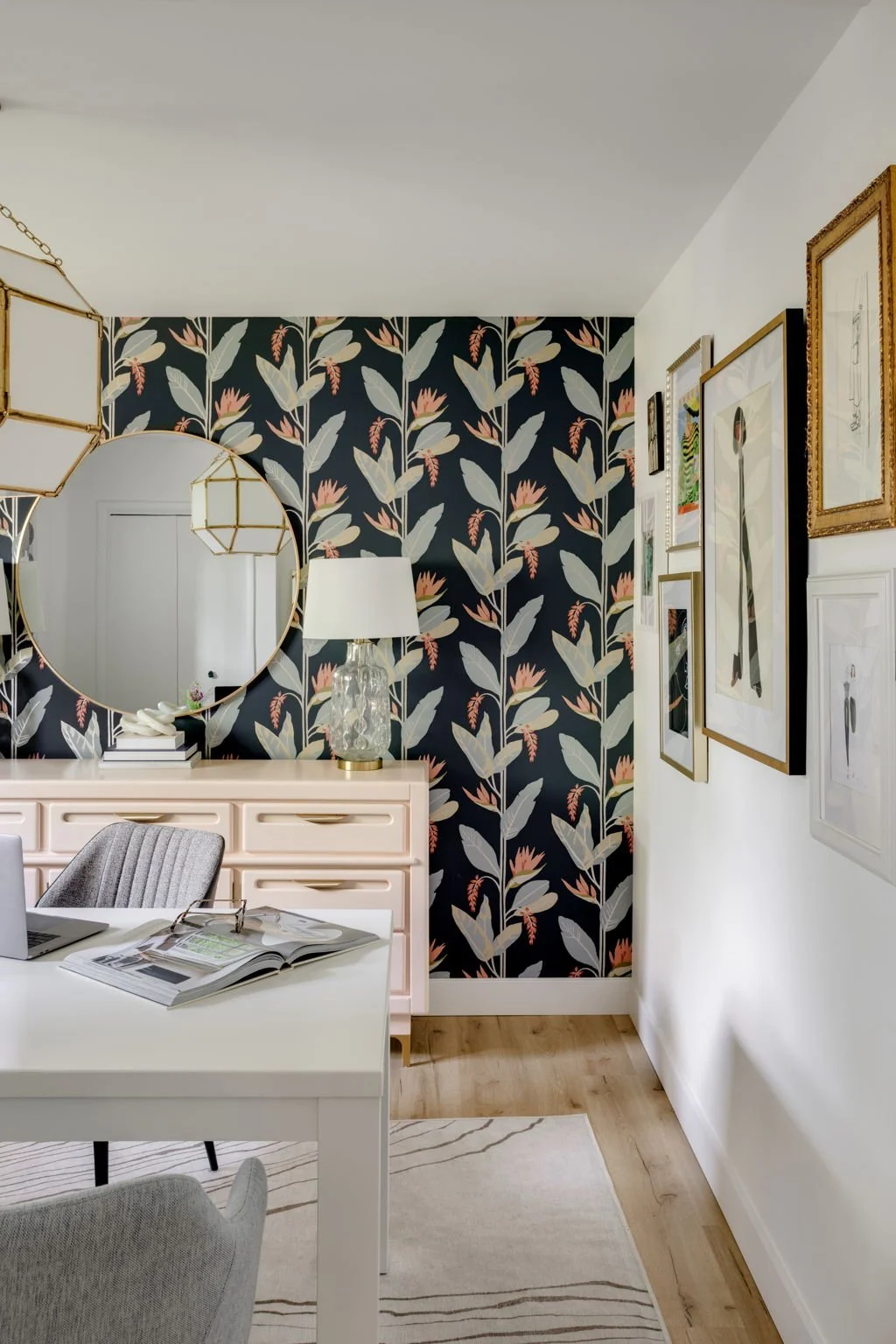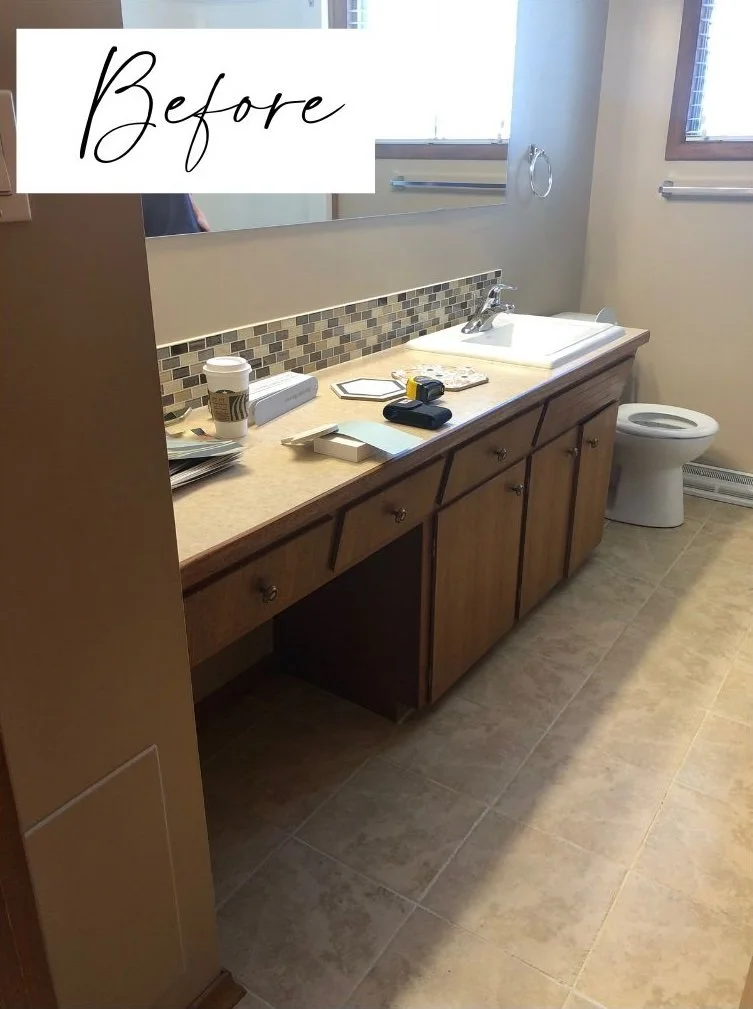A Bold Transformation: Inside Our Office Renovation
It occurred to me that I never did do a reveal post of our office renovation and that just won’t do!
We love our little house/office and it makes me happy every day when I go in and get to see the cute space we designed and spend our days in. That said, it’s time for you to have a tour and enjoy the office as much as we do!
But first, be sure to read the “Renovation Diaries” part 1 and part 2 where I talk about the process, the things I learned and to see the before photos!
BEFORE: A Temporary Fix and During the Renovation
The Big Reveal
PROJECT: SCID Office Renovation
The biggest budget item on the list was the kitchen - it had to go!
The sage green cabinetry, paired with elegant brass hardware, provides a fresh yet timeless look. Floating wood shelves were added to showcase curated decorative pieces, while a sleek black faucet serves as a striking contrast against the soft white quartz countertops. This area is not only a functional break space but also a design statement that sets the tone for the rest of the office.
Blending Work and Comfort
Since the studio functions as both a workspace and a client meeting hub, we needed to ensure it felt welcoming. A comfortable seating area for meetings, layered lighting, and thoughtfully selected decor contribute to an environment that encourages collaboration and creativity. We also incorporated smart storage solutions to keep the space uncluttered while maintaining an aesthetic that reflects our brand’s identity.
Funny story - we already have a new table and set of chairs as I never liked these ones here from day one. A lesson for anyone reading… don’t compromise. I bought this set here because it was cheap and not terrible. Four years later I spent more money on a new table and new set of chairs that I don’t hate to look at every day.
Or I guess my advice is, if you do compromise, be okay with the fact that you’re going to replace that thing you compromised on and spend more money in the end.
Curated Interiors that Inspire Creativity
Every corner of the studio was designed with intention. The color palette is a sophisticated mix of muted greens, warm neutrals, and rich textures that create a soothing yet inspiring ambiance. Statement lighting, such as the sculptural globe fixture, adds a contemporary touch, while the integration of organic materials like wood and brass keeps the space feeling grounded and inviting.
My office is where I got to add more of my personality! I love my gallery wall (it is all about women and it was inspired by a sketch I had done at an industry event where Rachael Meckling was offering portraits of the guests and has grown exponentially since then) and I love my wallpaper. I am kind of itching to change the colour of the sideboard but that is just a hazard of being in the interior design industry.
ABOVE: Stephanie’s Office
From where I sit, I look into the bathroom so it also had to be cute! It’s now a fun little room that isn’t an eye sore to walk by or see into and the checkerboard floors are still one of my favourite things. So far the only thing I want to update is the shower curtain - but that’s a low cost item that can change regularly.
A Transformation that Reflects Our Design Philosophy
This renovation was more than just an aesthetic upgrade—it was about creating a space that enhances workflow, inspires ideas, and serves as a tangible representation of our design ethos. By blending the bungalow’s mid-century charm with modern elements, we’ve created a studio that is not only functional but also a place where creativity thrives.
If you're considering transforming a space—whether a home or a workspace—we believe in the power of thoughtful design to make every environment more beautiful, efficient, and meaningful. This studio is a testament to that belief.
Feeling inspired to transform your space? We’d love to work with you.
Are you ready to build or renovate or update? Contact us!













